We have been NON STOP with fixing up our new house and it feels like nothing is complete yet. There are ladders and paintbrushes everywhere. Accessories are randomly located. Paint samples are strewn about. Not one room is finished and it’s driving me nuts! However, it’s been really fun doing all of it. (well, not all of it was fun, but most of it was). Plus, seeing progress is so rewarding. Not to mention…. I get the fun job of picking out paint colors and then I get the even BETTER job of WATCHING Garrett do the painting, while I sit back and relax!
Don’t get me wrong, our house was great AS-IS, but definitely not our style. The walls were all the original builder’s white and everything was um, dirty. And I don’t mean dirty in the sense that it was untidy, I mean DIRTY. We bought the house from an older man, his teenage son, and their beloved Golden Retriever. Apparently, these people didn’t enjoy cleaning and it appears they also loved to wipe their dirty hands on every wall and light switch. Yuck. So, painting the entire house was almost a necessity ( I use that as my excuse). I suppose that it wasn’t a necessity to paint and decorate the laundry room, but hey, it’s a room I spend a lot of time in!
Want to see some before and almost-after pictures? I will call them “almost-afters” for now because each room still has a long way to go until I would consider it a “true-after”. Unfortunately, I can’t find all the “befores” on my computer, so trust me when I say that what we have done is an improvement 🙂
P.S. The following pictures remind me of why I NEED a new camera. Ours is getting very old and it just doesn’t take good pictures anymore. Please excuse the blurry pictures!
Kitchen Before: (notice the amount of watering cans on the cabinets…hmmm, too bad all our plants surrounding the house were practically dead. Perhaps they should have used the weird watering cans a bit more?)
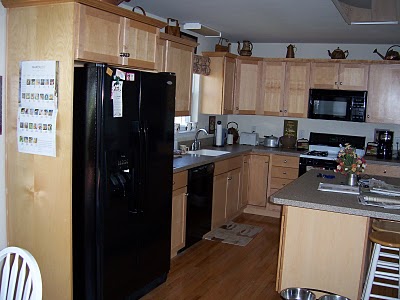
Kitchen Almost-After: SOOOO not done, but SOOOO much better. We warmed it up by painting it Tobacco Road by Duron (long story, perhaps I will blog about that another time?), ripped down their old curtains, and CLEANED the cr*p out of the cabinets. There was gunk built up in every nook and cranny. BLAH!
So, this is how it looks for now. We have plans. Big plans. Some of those big plans have to do with replacing those awful ceiling light fixtures. Ugh.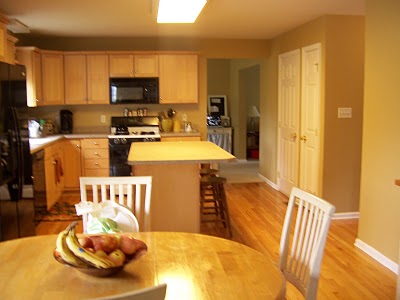
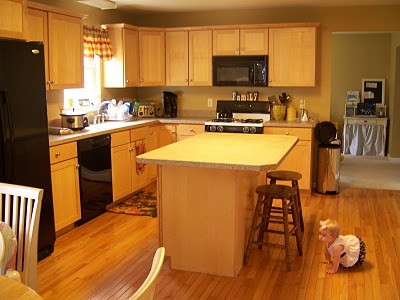
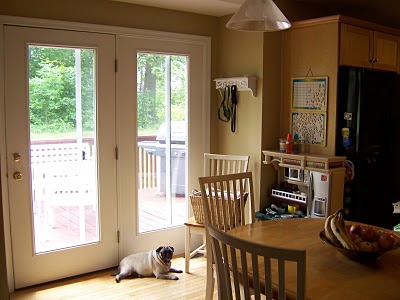
Family Room Before: 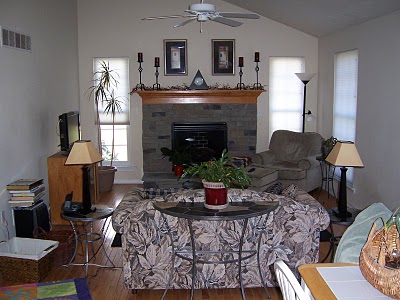
Family Room Almost-After: We have since hung artwork, added a sidetable, spraypainted some accessories (LOVE spraypaint, by the way) etc. I will post more when it’s finally complete. However, we adore this room. Super cozy, love the chenille couch, and can’t wait to use the fireplace in the winter.
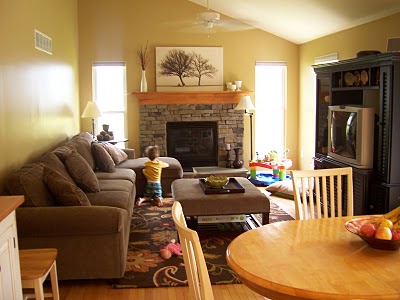
Living Room Before: This room was nice, but definitely not our style. We decided early on that we were going to use the living room and dining room (which I can’t find the “before” picture of) as playrooms for our kids. The dining room and living room were the only two rooms in the house that didn’t have stained walls and dirty carpet. They are both right off the kitchen, making for an ideal play area. Here is the living room before…. nice, but way too formal for our lifestyles right now:
Before:
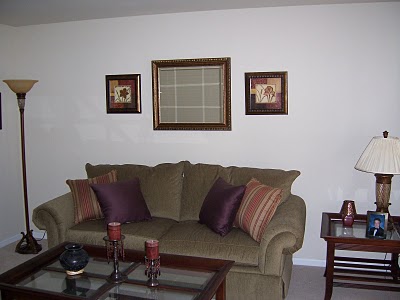 Living Room Almost-After: Here is Garrett playing with the kids in the living room. This room is nowhere near complete and we have since hung shelves and a really great mirror, but it is still fun and functional for us as a family.
Living Room Almost-After: Here is Garrett playing with the kids in the living room. This room is nowhere near complete and we have since hung shelves and a really great mirror, but it is still fun and functional for us as a family. 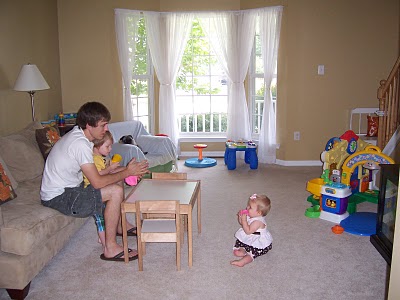 Here is the dining room, turned playroom. Eventually, (many moons from now) this will turn back into an actual dining room, but for now, it’s 100% perfect to house all the kids’ toys, books, playdoh, and randomness. They love it and so do we!
Here is the dining room, turned playroom. Eventually, (many moons from now) this will turn back into an actual dining room, but for now, it’s 100% perfect to house all the kids’ toys, books, playdoh, and randomness. They love it and so do we!
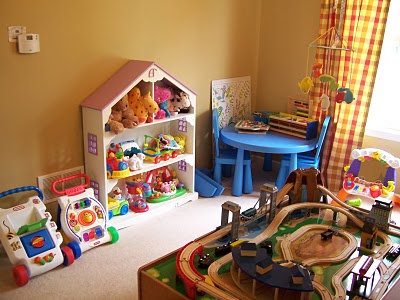 (I have plans to remove that awful chandelier…. BIG plans.)
(I have plans to remove that awful chandelier…. BIG plans.)
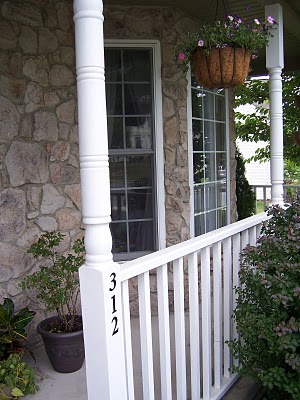 I spraypainted some old pots, and added our house numbers (3-1-2) to the front. I love it!
I spraypainted some old pots, and added our house numbers (3-1-2) to the front. I love it!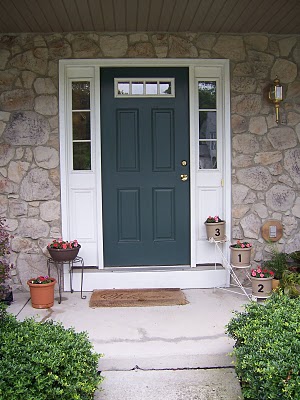
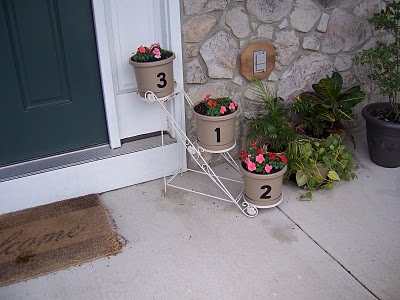 Picture of the house, but I cut out the 2nd garage. Oops.
Picture of the house, but I cut out the 2nd garage. Oops.
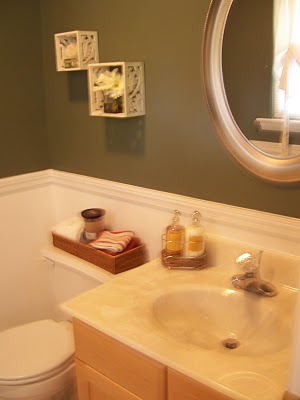
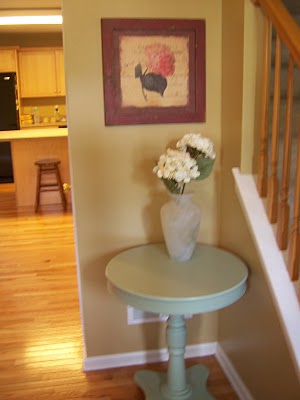
Hayley
Latest posts by Hayley (see all)
- Music Room: Home Tour - January 11, 2019
- The Ace Cardigan - July 30, 2018
- Susie Halter Top and Shorts: Project Run and Play - July 18, 2018







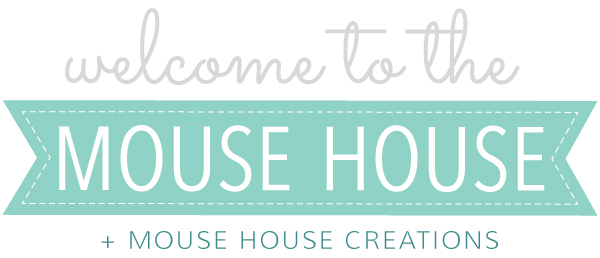

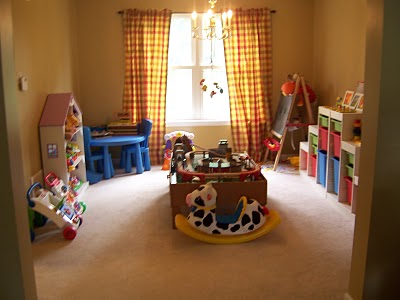
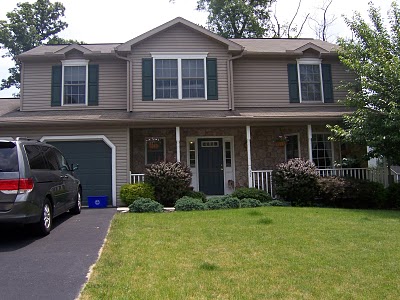
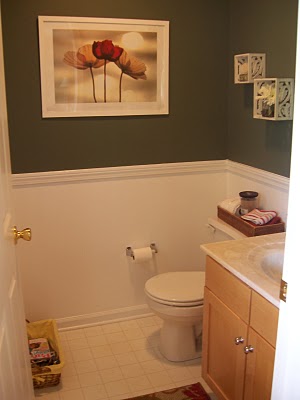
wow, love your place!! you have such a great style… and I LOVE your family room, looks cozy and beautiful at the same time 🙂